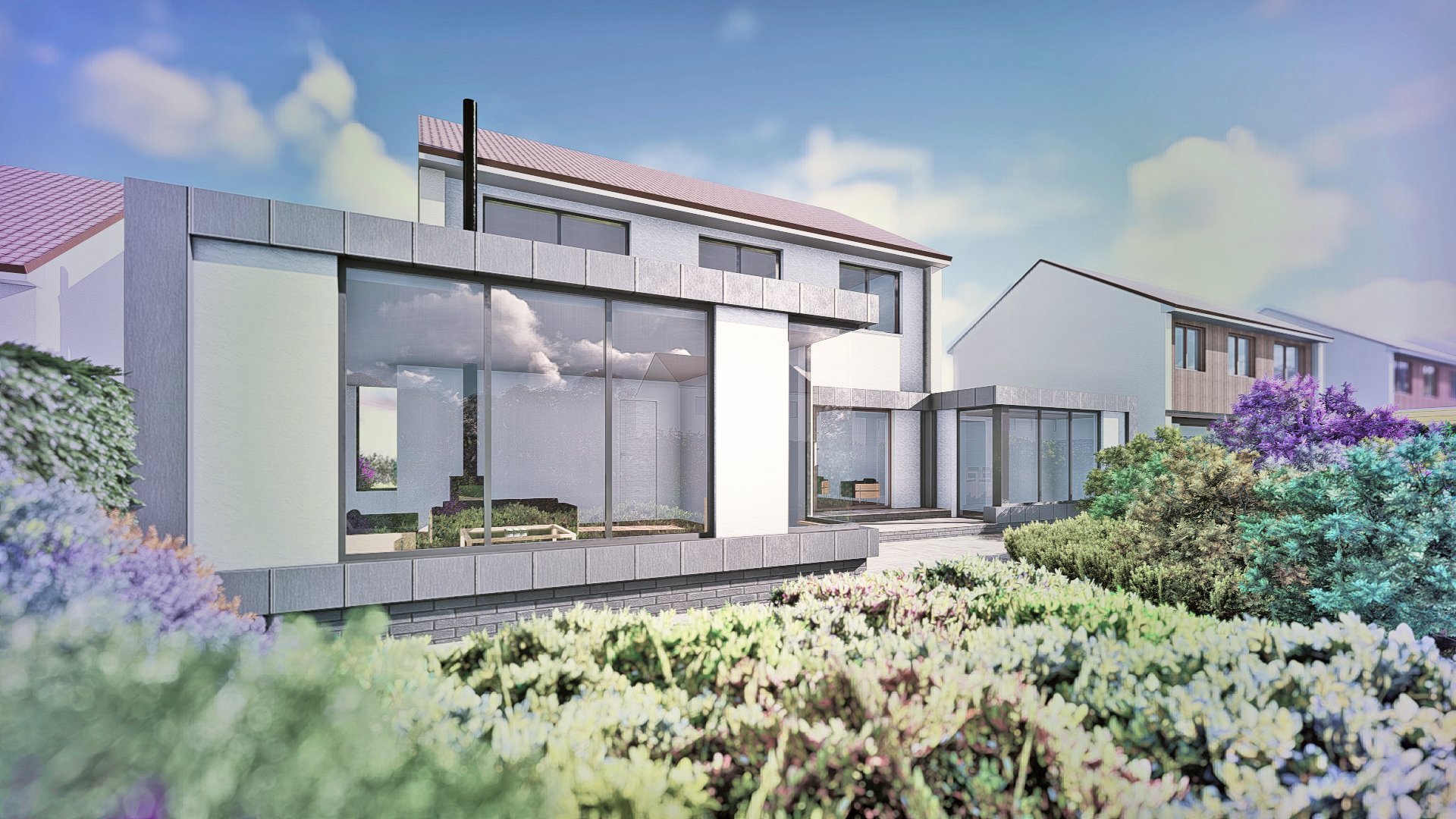Friars Way / Linlithgow
Homes : Self Build
Private Client
Completed 2020
Our project on Friars Way in Linlithgow, West Lothian replaces an existing 1960’s extension which had become life expired. Our Client, a retired architect had a clear requirement that the new replacement extension was to be designed on the footprint of the existing to protect the mature garden, whilst providing an additional ‘sitooterie’ space located at the opposite side of the property.
This arrangement creates a central external patio, which is finished in reused paving slabs and is arranged to be level with the house finished floor levels and connect existing and new living spaces in one central outdoor place of gathering.
The proposals seek to integrate and exisitng (and previously felt clad) string course which runs across the rear elevation of the property. This requirement gave rise to a wrapping aesthetic whereby the new extensions are framed in a quartz zinc band which ties together the existing and new additions in a unified composition.
Staffordshire blue brick is used as the base course material, with the elevations composed of triple glazed alu-clad screens and silicate render panels. A frameless corner window captures a view towards the garden whilst the upper level of the existing house is refinished with matching render and new windows.




