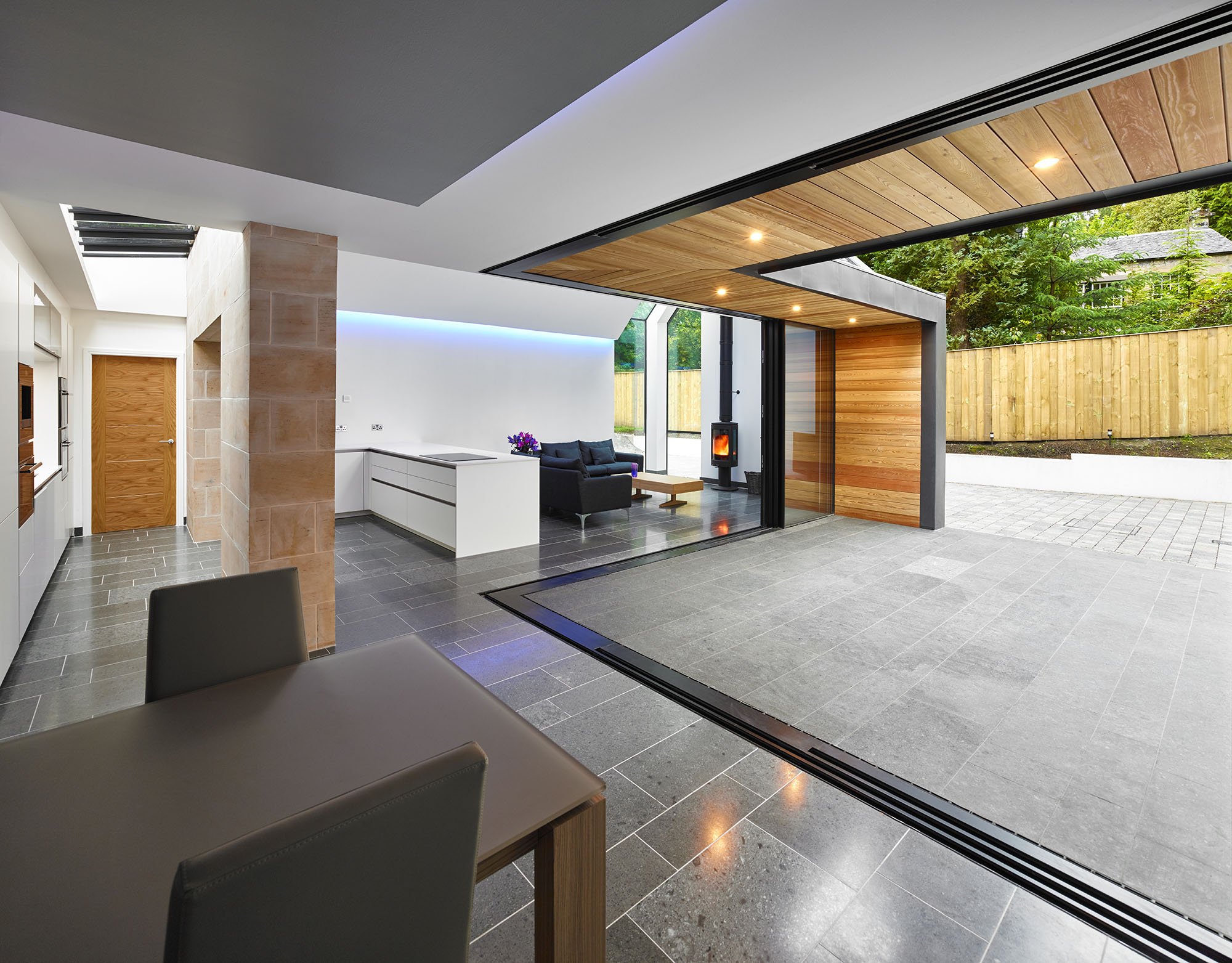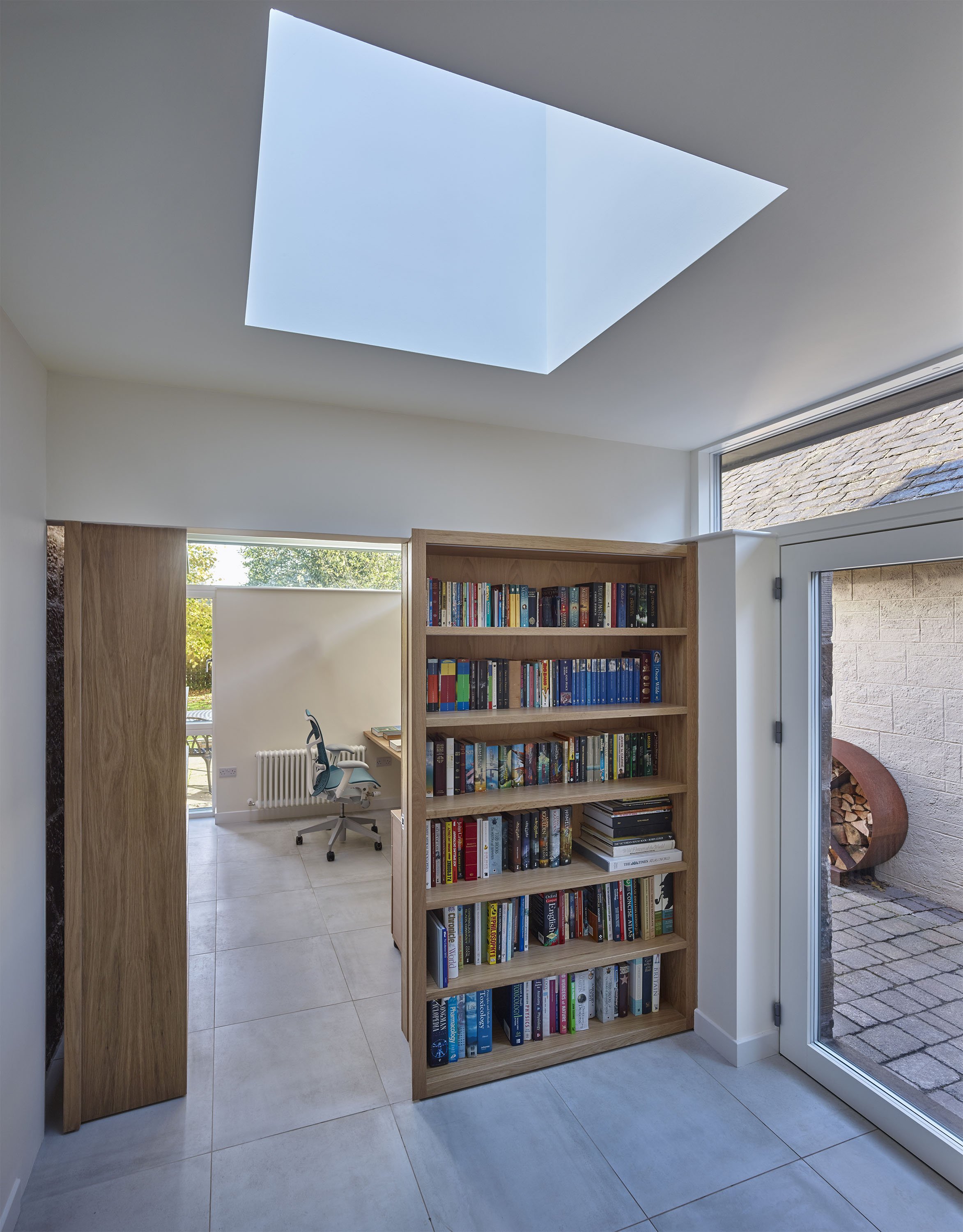How do I brief an architect for my home extension?
The Coach House, Falkirk set within the Arnothill & Dollar Park Conservation Area, Falkirk.
Why would i consider extending my home?
A high quality house extension can transform even the most modest of homes by increasing floor area and optimising the layout, which can add market value to the property. Considering current house prices as well as the costs of moving, altering and adding to your existing home can be an attractive alternative to create the additional floorspace desired. Moreover, you are likely to achieve a higher quality of space and finish than is conventionally available in the housing market.
This article will help you to understand what you need to consider when thinking of altering and extending your current home, and will answer some questions that many face in the early stages of considering their own project.
If you are considering your own home extension and are in Glasgow, Edinburgh, Falkirk, Stirling, Linlithgow, the Lothians, St Andrews, Elie, Fife or anywhere across the central belt of Scotland, we would be delighted to hear from you.
‘Glass Extension’ to Category C Listed home in the Kings Park Conservation Area.
How do I create a brief for my project?
Your first steps should be to consider what you want to change about your property, as this will form the basis of a good brief for your project. At this stage, it is best not to focus too much on the specific ideas you think you want to pursue, but rather to consider what you need. For example, it is better to say you need another bedroom and a bigger kitchen, rather than you want to extend the ground floor to the front right hand side next to the living room.
When you have a clear idea of what you need, an architect can provide the professional advice in order to make it happen. The best or optimal layout for your extension may not be what you first thought! A typical brief for an extension project should include the following.
Are there any problems with your existing home? For example:
An extra bedroom is needed.
The main bedroom needs an en suite.
The kitchen is too small.
The garage is largely under utilised.
We need an independent annexe.
Do you have any particular life circumstances to be considered, which may inform the brief?
We are a husband and wife with two children under 10 who currently share a bedroom.
We intend to create space to be able to have our parents come and live with us in later life.
We like to entertain and regularly have family and friends to visit.
We need dedicated home working space (instead of working from the dining table!).
What do you consider to be the essential aspects of your brief?
We require an additional office space, which should be separate from the house so I can feel like I am going to work, whilst I now work from home most of the time.
We would like a kitchen with a generous island or breakfast bar. We love to entertain in the kitchen.
What is the budget for the project, including the construction works?
What is the overall project budget? This includes professional fees, statutory applications, VAT and any works which may not be included in the construction contract directly (such as a kitchen or bathroom installation, or in some cases any associated work to the garden grounds).
What is the construction cost budget? This is exclusive of VAT and fees, as well as any works which will not be directly procured via the contractor.
The primary reasons an architect asks you this question at outset are to establish if your aspirations are realistic.
Taylor / Wilson will provide outline budget advice based on previous project experience. Should you require detailed cost advice, we can help you to arrange this via a Quantity Surveyor.
Refurbishment and Extension of rural dwelling at North Mains Hill, Beecraigs.
Have you thought about how life may change into the future, and how this may affect your home?
You may wish to allow for more independent space for children as they get older.
You may want to improve the energy efficiency of the house.
What are your design aspirations?
We love large areas of glazing and contemporary design.
We like to see the structure of the building internally.
We like to make the most of the garden space when the weather allows.
Are there any legal considerations relating to your home?
We live in a conservation area.
Our existing home is a listed building.
We share a party wall with our neighbours.
Can you do more with your existing house?
Before you make the decision to extend, consider how the under-utilised space within your existing property could potentially be put to better use. For example, consider how large hallways or storage cupboards could be adapted or do you have spaces which could be reorganised into open plan arrangement and free-up space elsewhere as a result.
You can consider converting existing spaces such as a loft, outbuildings or garage. Adopting one of these approaches is usually cheaper than extending, and has the benefit of not reducing garden space.
A house extension can represent a significant expenditure and it is sensible only to make those decisions when you have carefully evaluated all your options with an architect.
Glass and timber extension to terraced family home in Linlithgow Bridge.
What is the design approach?
Do you want to design the new extension to ‘match the existing’ house? In practice, this can be quite difficult to achieve successfully, as the new ‘matching’ materials will be new, and read visibly against the weathered existing materials. This can often create an uncomfortable visual outcome.
An alternative option is to extend in a deliberately different style — for example, contrasting styles of period properties against contemporary additions allowing a clear distinction between old and new.
What should I avoid when planning my home extension?
Over extending and leaving too little garden and amenity space.
Creating extensions that cast shadows over the primary outdoor spaces.
Extensions which creates redundant/unsubale outdoor space.
Lack of daylight.
Overheating from excessive areas of poor quality glazing.
Designs that boldly incorporate an altogether different style with great potential, but which produces a disjointed building as a whole.
How much will my extension cost?
Costs for house extension projects vary widely depending on their size, style and specifications, as well as on the construction market at any given time. In an ideal world, you would have someone tell you specifically what you can achieve with your maximum budget. Unfortunately this is very difficult to do, especially when the designs for your project are still in progress.
At this stage, you will have to settle for ballpark figures. These figures can get more accurate as your project becomes more specific and detailed. Generally speaking, when using a main contractor for the construction, you should expect to spend at least £2,500-£3,000 per sqm upwards for a typical single-storey house extension project.
You may be surprised to note that house extension projects with multi-storey additions can come in slightly cheaper per sqm than single storey. This is because they provide an increased amount of usable internal space from the same amount of newly built floor area, which reduces the overall cost per sq and the outlay on expensive items such as foundations and roof structure.
If you opt for higher specifications, such as large areas of high performance glazing, rooflights, and high quality materials such as stone, then costs per sqm will be higher. It is equally important to note that costs per sqm are very much indicators and typically, in our experience, do not account for items like kitchens and bathrooms (or secret bookcase doors! 🙂)









