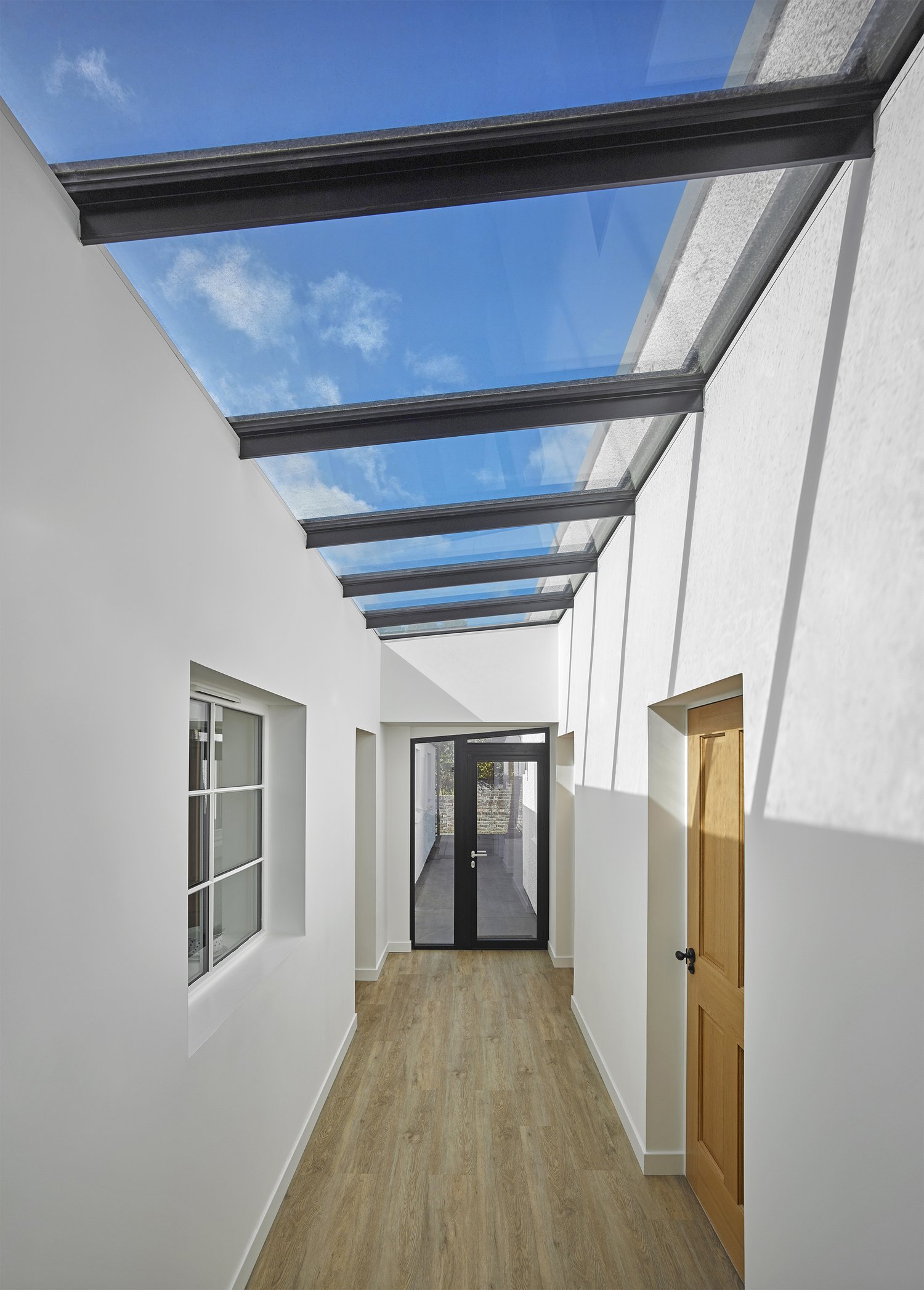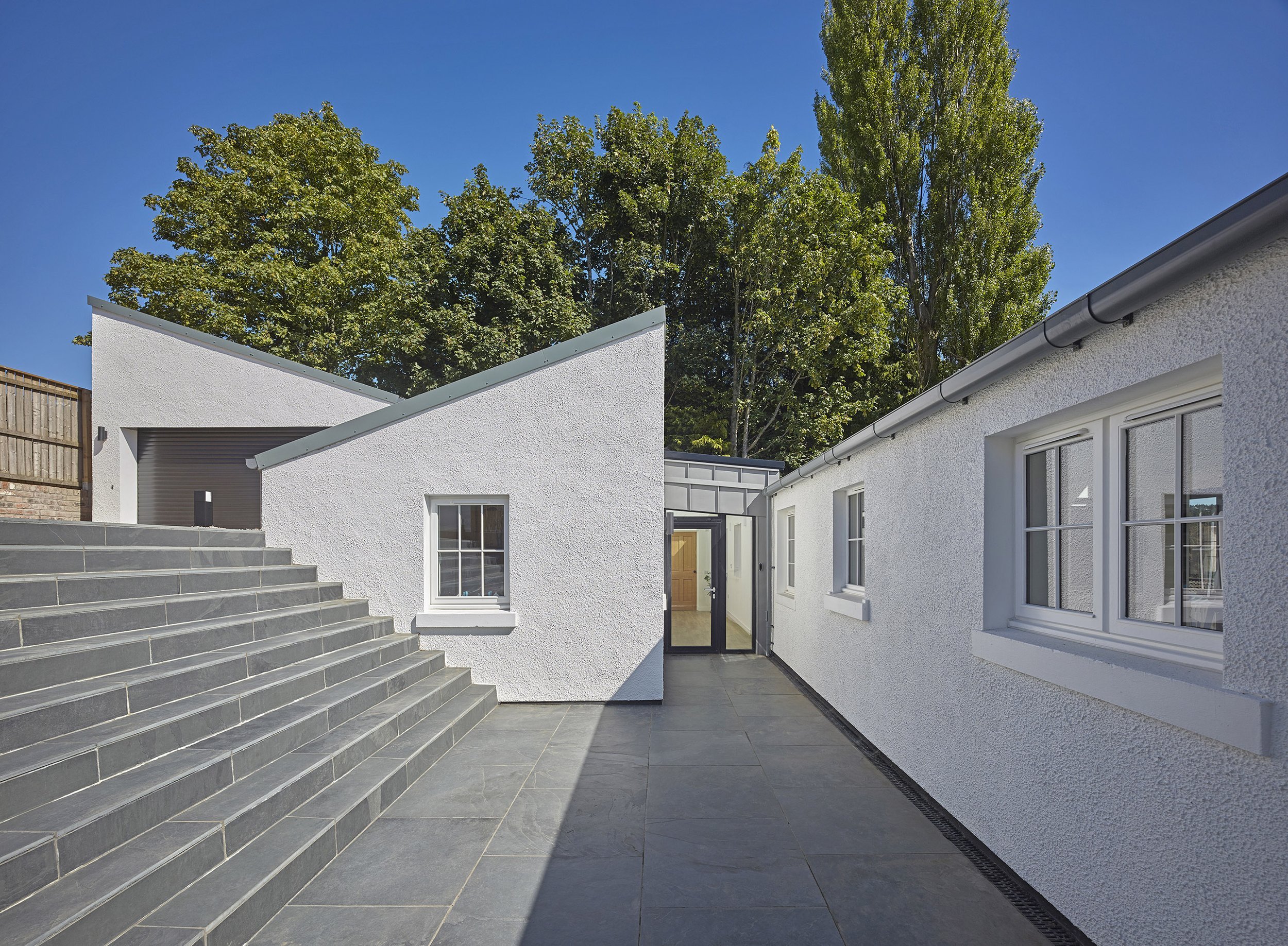Arnothill / Falkirk
New dwelling in garden grounds.
Homes / Conservation
Private Client
Completed 2022
Our clients approached us with a view to refurbishing and extending the disused and dilapidated outbuildings within their rear garden grounds. The project is set within the Arnothill and Dollar Park Conservation area in Falkirk and proposes conversion of the historic outbuildings, once part of the Carmelite Convent into a new independent dwelling within their garden grounds, for family use.
The site is located within a historically rich setting which belongs to the grounds of the former Carmelite Convent, which was originally built in the mid 19th century. The building operated as Carmelite Convent for over 80 years until the departure of the sisters in 2014. During those years, many additional buildings were added to the complex, including the greenhouse located within the rear garden grounds of our Client’s site. Appearing on historical maps at the end of the 19th century, the greenhouse was one of the oldest outbuildings to be built on the site and therefore played an important part in the way of life practiced by the sisters of the convent.
Adjacent to the site is the original line of The Antonine Wall, a Roman turf fortification built across the central belt of Scotland. The Antonine Wall represented the northernmost point of the Roman Empire, and was a wall measuring 3 metres high, 5 metres wide, stretching almost 40 miles across the centre of Scotland. The wall’s construction began in 142AD and is now a World Heritage Site along with its designated buffer and amenity zones.
In recognition of the rich history of the site and outbuildings, the design proposals were developed with a high level of sensitivity in mind. Existing fabric which was capable of reuse was retained where possible, and the existing mono-pitched form and proportions of the greenhouse informed the development of proposals.
The existing buildings were refurbished, fully insulated to modern standards and linked with contemporary additions to create a spatially rich building. The refurbished and extended building provides bedroom accommodation and an open plan kitchen / dining / living space with direct access to a south facing patio, complete with a covered terrace for those times where the weather is wet and warm.
The link between the existing altered buildings is formed with a new entrance hallway which is topped with a full length glazed rooflight, allowing natural light to flood the space and creating a welcoming entrance.
The retained masonry walls of the existing buildings are provided with new textured render with a breathable white paint finish to create a sharp and appropriate aesthetic. Existing roof finishes were removed and replaced with a high-quality light grey corrugated metal finish.
A new quartz zinc and timber clad contemporary extension is constructed to the south elevation of the existing greenhouse building, providing the open plan space with additional depth and various access points in the form of glazed sliding doors out to the patio level with the internal floor finish.
The new patio is provided with integrated planters to create a welcoming and comfortable place to sit outside in the sun, and with steps offering access to the lower level of the rear garden.
Internally the spaces are open to the pitch of the roof, creating interesting spatial volumes which feature high level clerestorey windows which allow light to reach deep into the spaces of the building.
The dwelling is heated with a renewable air source heat pump and whole house underfloor heating system, combined with the southern orientation of glazed areas to the south to maximise exposure to the sun.
‘We worked with Andrew and his team in 2021 to renovate a set of outbuildings at our property. Andrew and the team did a great job, balancing a practical view with architectural flair. Super happy with the result.’
Mr & Mrs Rae, Client












