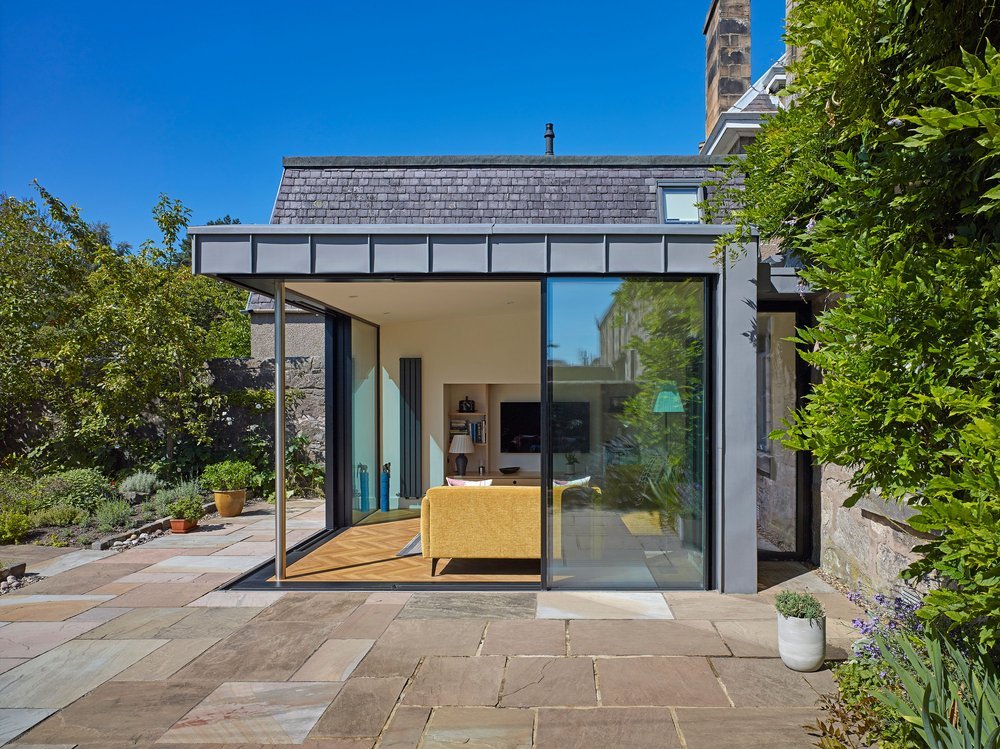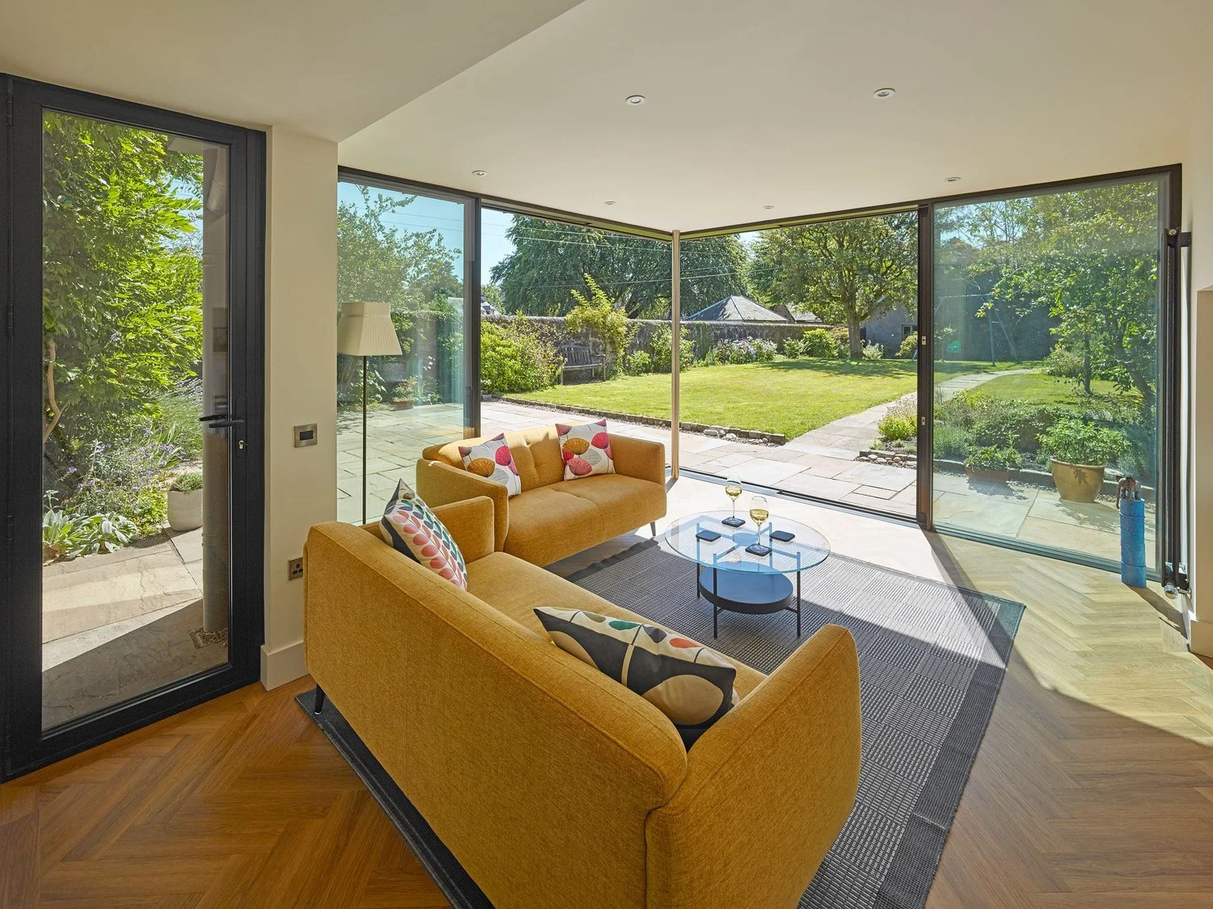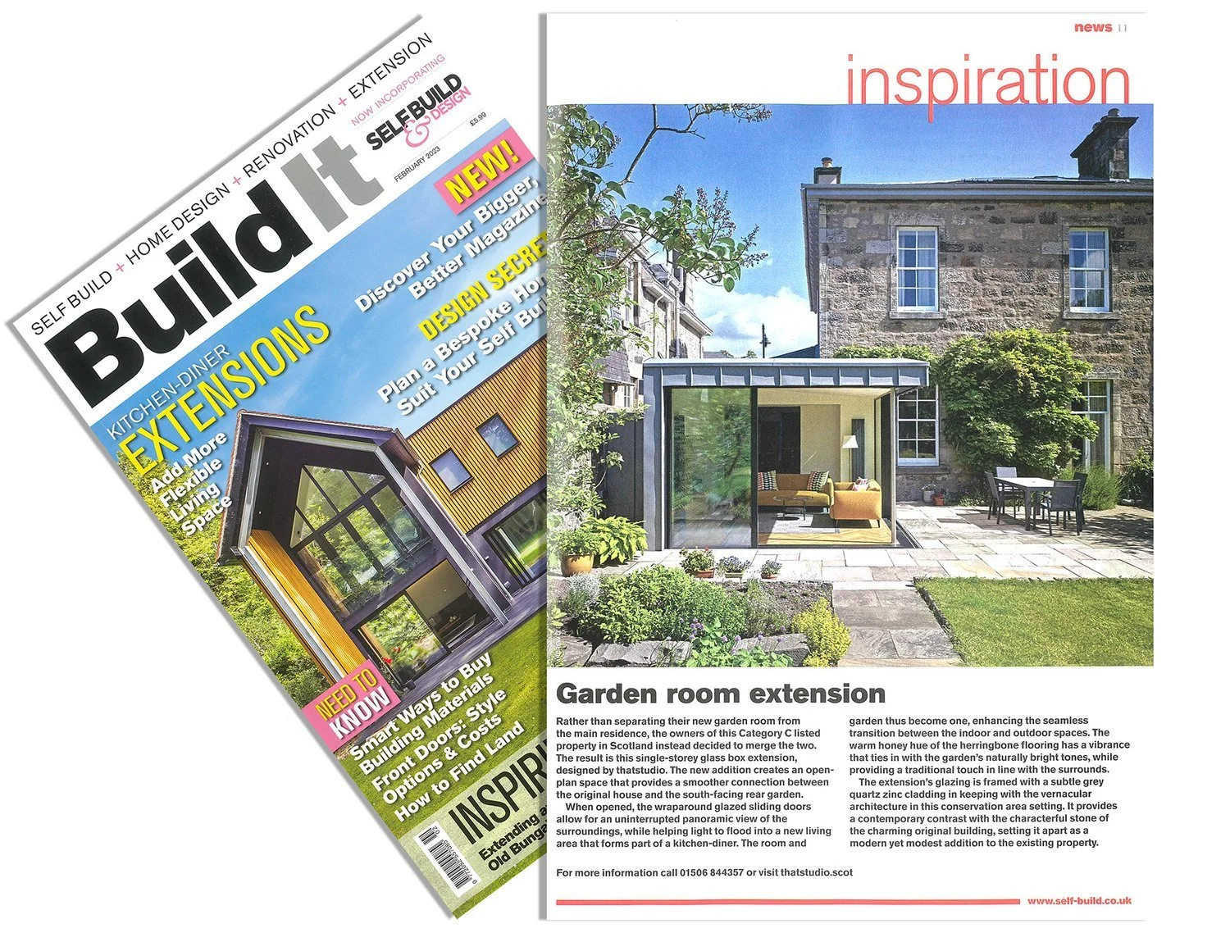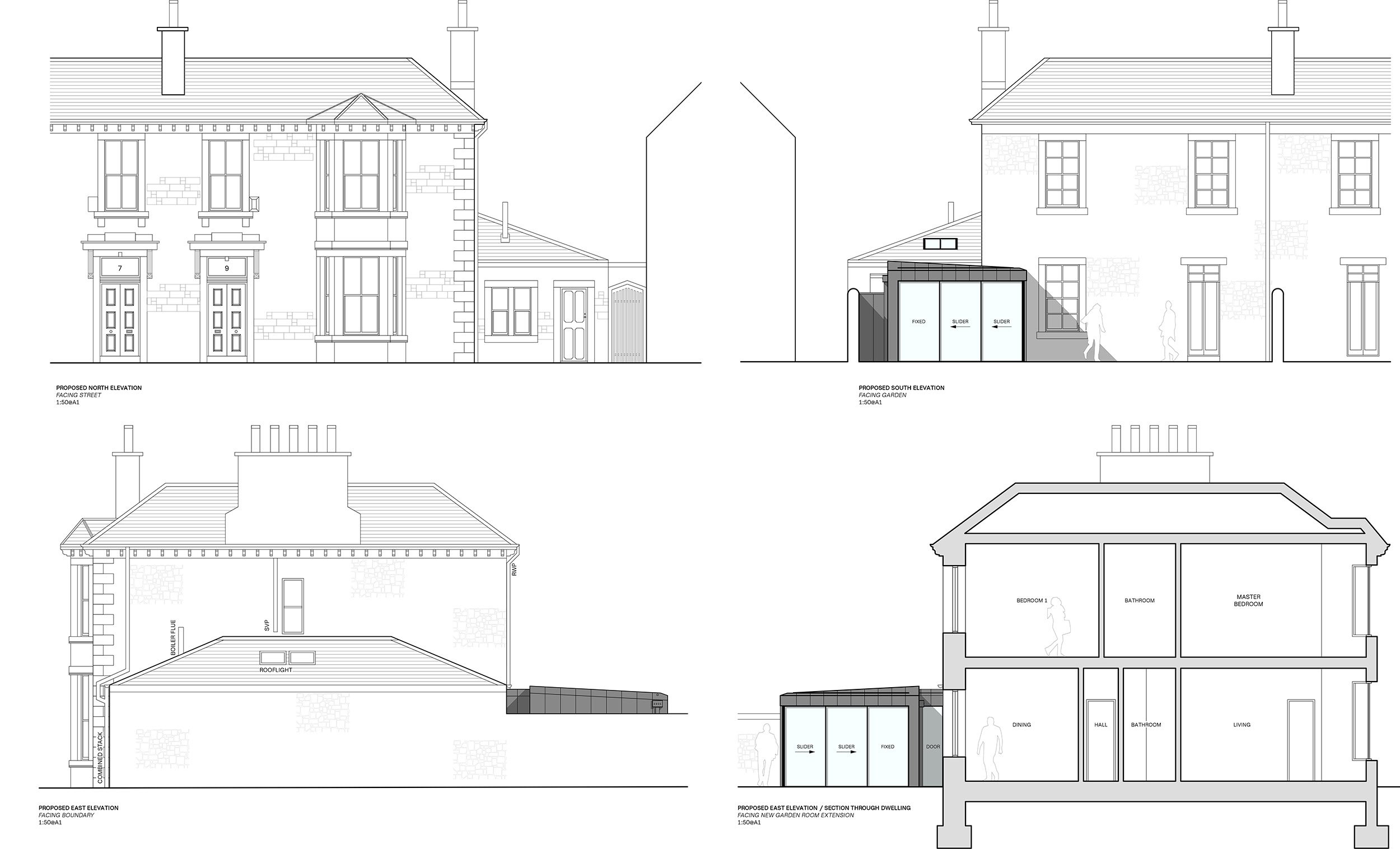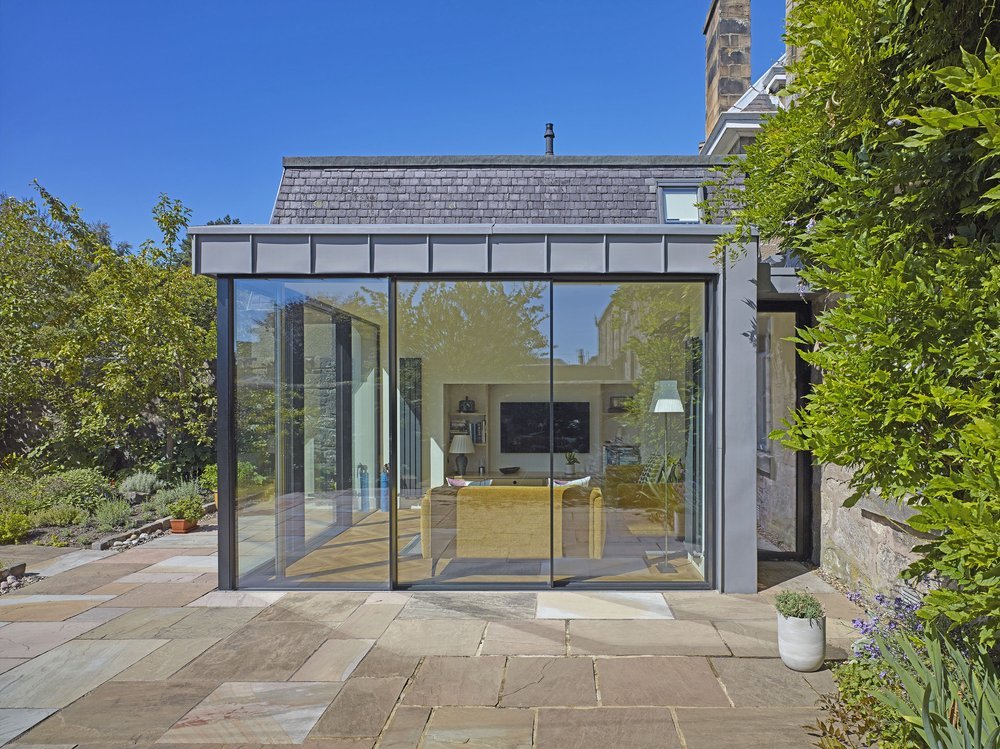Abercromby Place / Stirling
Glass extension to listed home.
Housing : Conservation
Private Client
Completed 2022
A new single storey extension to the rear of a Category C listed dwelling at Abercromby Place, within Kings Park Conservation Area, Stirling. A key aspiration of our Clients' brief was to provide a new ‘glass box’ garden room and in parallel create open plan space to create an enhanced connection to the beautiful south-facing rear garden.
The extension provides a new garden room living space which forms part of a kitchen, dining, living arrangement, and offers direct access outside via large glazed sliding doors.
The glazed sliding doors open up from the corner, allowing the garden room to become a part of the garden itself, blurring the boundary between interior and exterior space. The extension is clad in quartz zinc to ensure that it is read as a contemporary addition to the existing stone building, while also providing a muted and appropriate colour palette.
The scheme is designed to sit modestly, in deferential contrast to the existing listed building. A glazed and recessed ‘back door’ creates a light touch link to the existing house, whilst a similar recessed approach manifesting as a shadow gap provides subtlety at the interface with the existing stone boundary.
What were the conservation considerations in adding a new contemporary extension to a listed home?
The project was designed with the principles of minimum intervention and reversibility in mind. Our Clients wished to create a new ‘glass box’ extension to their Category C listed home, in part fuelled by a desire to create open plan space and connect with the garden, but also to create an area within their home which could become fully insulated and warm during the coldest winter months, reducing the demand to continuously heat the whole home.
Key conservation issues were the location of the proposed extension, located to connect to the existing single storey wing of the listed home which served as ancillary accommodation (and was absent architectural cornicing and detailing internally) and is of lesser architectural quality. A later single storey rear offshot extension constructed of single skin brickwork was removed having been identified in the assessment of significance as ‘moderately intrusive’. This approach allowed formation of the new highly insulated ‘glass box’ extension with high performance glazing and insulation to be installed locally within the existing house ancillary wing to create a thermally efficient area within the home. In parallel this allows the Client’s desires for open plan thermally efficient space with enhanced garden connection to be achieved, whilst ensuring the areas of the existing home which feature high quality architectural details, cornicing and character remain unaltered. This is creative conservation in action on a micro scale. A new high quality addition provides enhanced energy performance alongside ensuring retention of the historic features of the home.
Connection to the new extension is formed with a single opening in the existing fabric minimising intervention that is not easily reversible, the size of which is restricted by use of shadow gap detailing at the rear access door. A similar approach of recess and shadow is used at the junction with the existing stone boundary which forms a key component of the conservation area. The extension is designed to tuck neatly under the existing boundary allowing its retention and conservation and resolving party wall considerations. The new addition is ultimately a free standing structure which can be removed in future without significant detriment to the existing listed property.
The skyframe doors are arranged in a 3-panel format, maximising garden connection.



