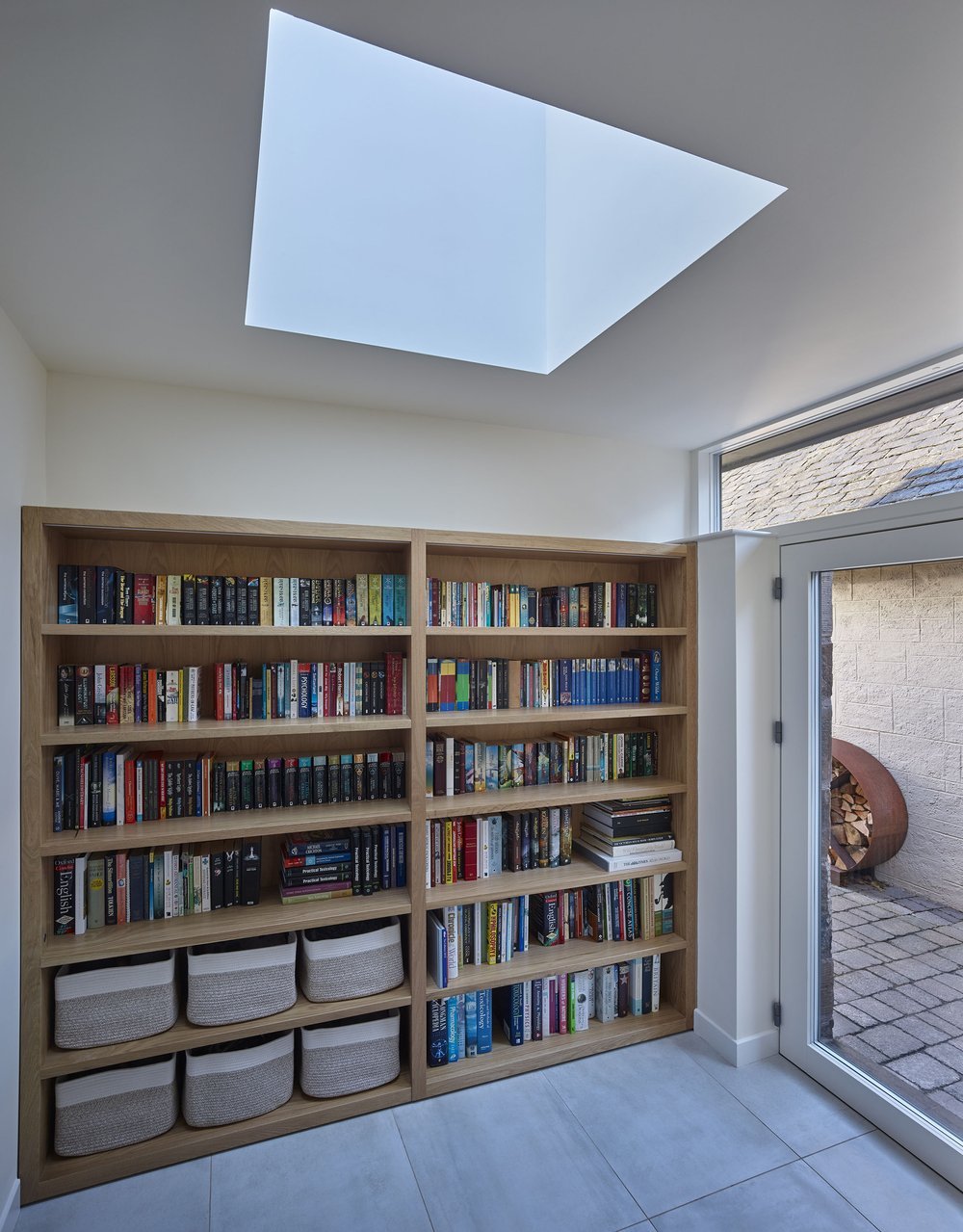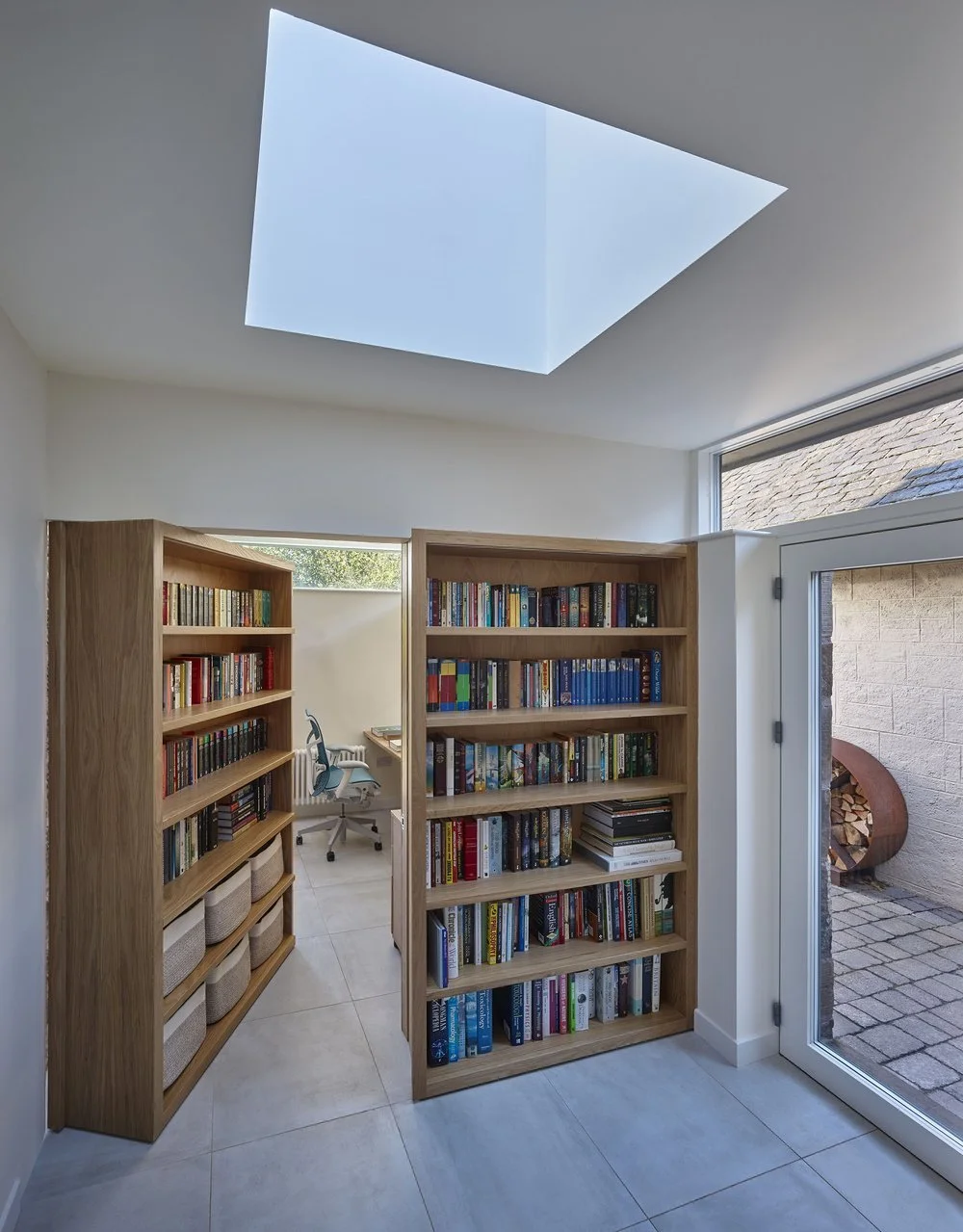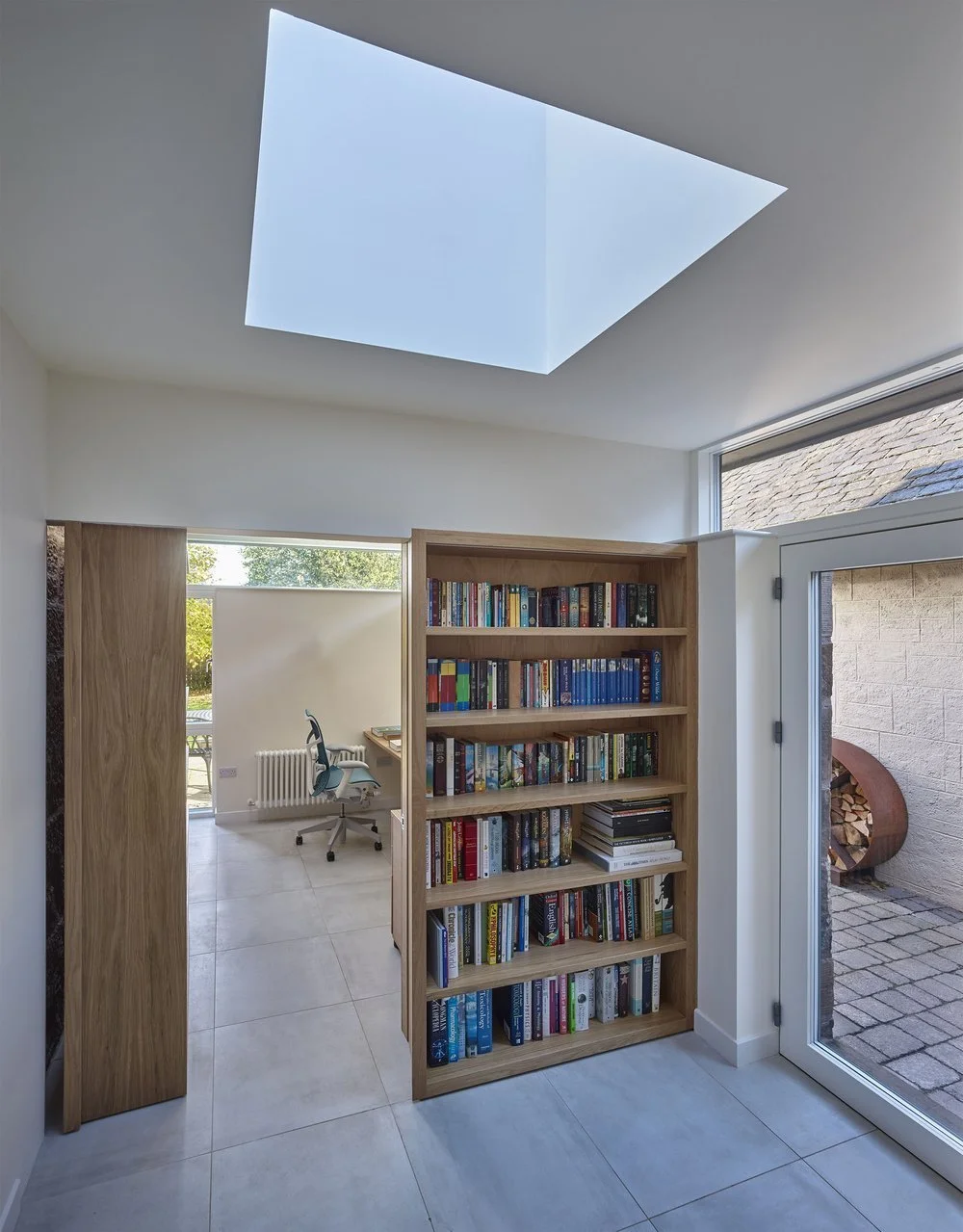Boghall House / Linlithgow
Homes / Conservation
Private Client
Completed 2022
Our project at Boghall House located in Linlithgow, West Lothian was bijou project that involved delicately inserting a new structure within the existing stone walls of a former coal store. A new asymmetric hipped zinc roof neatly ties the intersecting roofs together and hovers lightly above a glazed clerestory, separating the traditional stonework from the new addition above.
This sensitive intervention into the existing historic fabric allows the creation of a new home office space and entrance, all contained within the adjusted stone walls of the former Coal Store.
Existing home prior to refurbishment.
The traditional stone walls of the existing coal store were retained and adapted as part of the works.

Vaulted ceilings and clerestorey glazing provide lofty internal space whilst the existing stonework is exposed internally.

The new zinc roof floats lightly above the traditional stone walls.
Internally the new home office space is open to the pitch of the asymmetric hipped roof creating a lofty internal feel. The roof is crowned with a highly insulated rooflight that abuts the existing stonework and washes the wall with light. The existing gable stonework remains exposed internally providing character to the space. Glazing is arranged at clerestory level to allow privacy, whilst a small opening from the coal store is infilled with a new window at eye level to provide views out to the garden. A new purpose made desktop runs the full length of the space and offers a generous workspace, manufactured in oak to match the secret bookcase. Flooring is in large format porcelain tile.

A secret bookcase door provides access to the new home office space.


The new home office space is intended as a private area of the house whilst the new ‘back door’ is used as the every day entrance. Our Client’s wished that the office space could be separated and hidden. The solution lay in the creation of a new bookcase which encapsulates a secret door, allowing the office to become hidden from the visitor upon arrival. The bookcase was expertly manufactured from oak veneer ply and incorporates hidden LED lighting to the fore edge of each shelf. A nice touch to finish off a wonderful home office space!





