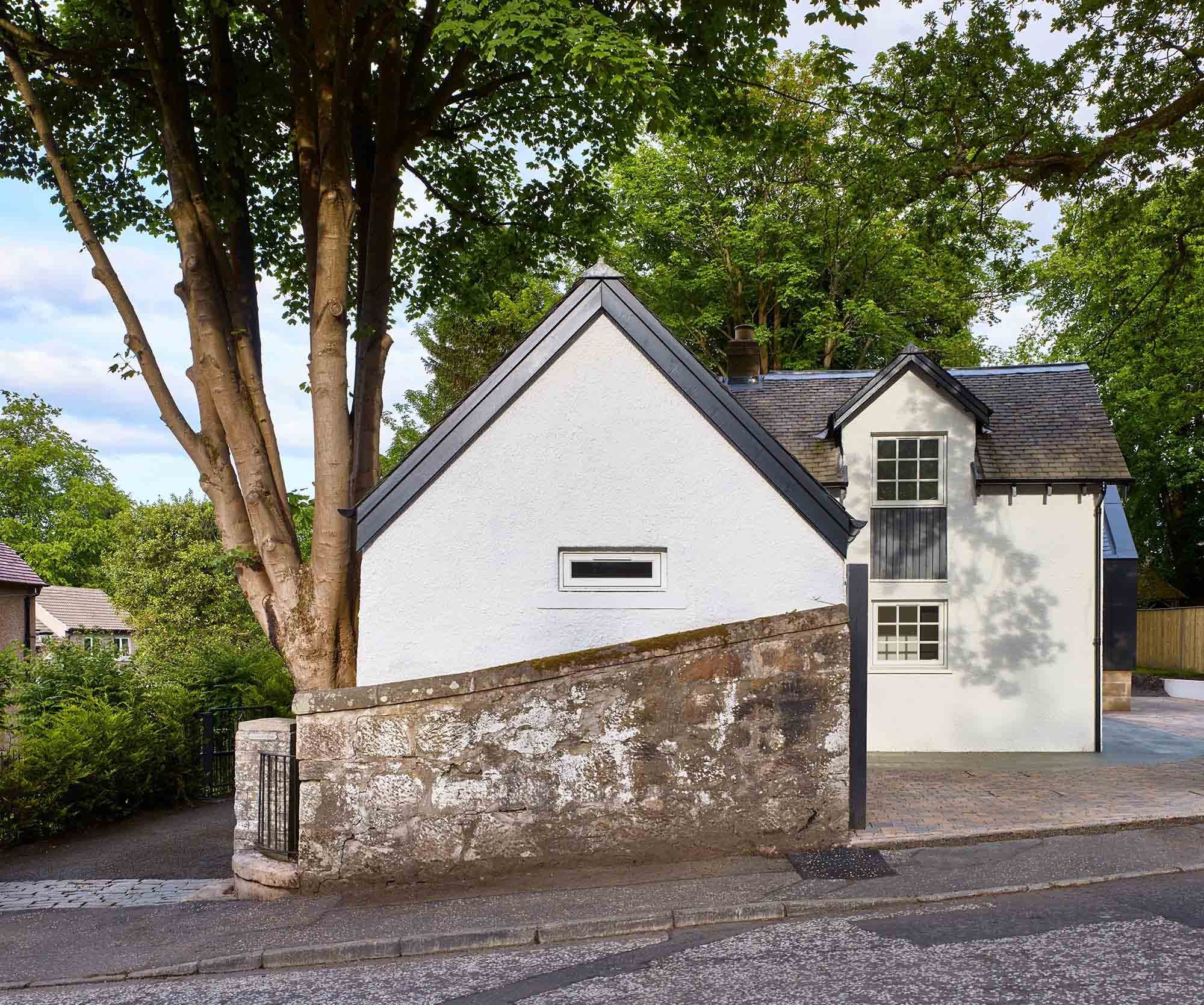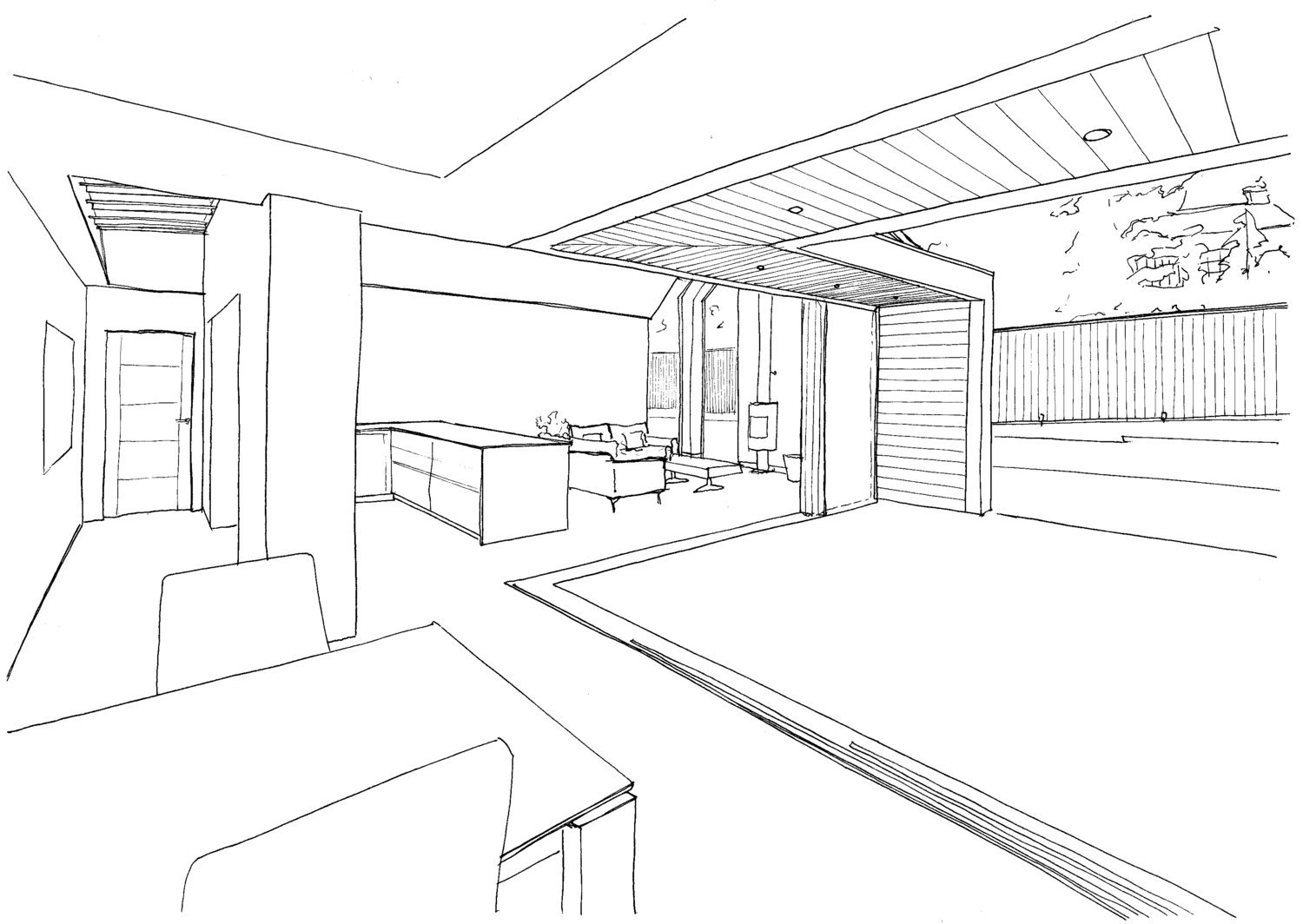The Coach House / Falkirk
Award winning self-build home.
Homes / Conservation
Private Client
Completed 2017
Set within the Arnothill and Dollar Park Conservation area, this project is conceived as an inside-outside dwelling and manifests itself as a grouping of three pavilions arranged around a sequence of courtyards, defined conceptually as ‘entrance, heart and back green.’
The existing buildings date from the 1860’s and 1920’s respectively and were formerly a Stables and Coach House. The courtyard landscape strategy and architecture of linked pavilions allow each building to command its own setting, existing buildings are conserved with minimal intervention and new additions can be clearly read in a contemporary manner.
The entrance court defines a new access and in tandem neatly links the Stables and Coach House. The central courtyard provides focus and allows the living spaces to double in size when the large glazed doors are opened. A cantilevered canopy projection provides shelter to enable the big glass doors to be opened when the weather is warm and wet, typical in Scottish summer time!
The back green is a quieter, private space. Effective placement of glazed elements capture light at specific times of day in parallel with usage patterns and maximises natural illumination.
The existing pavilions are small and cellular in nature and lend themselves naturally to becoming bedroom and study spaces, providing a cosier, intimate environment.
The third new pavilion takes its architectural form from the gabled character of the surrounding context and maximises use of its volume internally to create a lofty living space.
All three pavilions are connected by a single storey link allowing the grouping to function as a home. Heat and hot water is captured from the ground via a ground source heat pump and feeds the whole house underfloor heating system and provides hot water too, negating need for a gas supply.
The material palette is restrained and high quality. Like for like repair and conservation to the existing buildings whilst the new additions are made from a combination of ashlar stonework, zinc, slate and aluminium framed glazing.
The project was published in the Falkirk Herald on the following link.
‘Falkirk’s Dream Home : The Coach House wins top Design Award’
The project achieved widespread recognition:
Saltire Society Housing Design Award
Stirling Society of Architects Award
Shortlisted EAA Ambassador Award
RIAS 2020 Visions: Top 100 Houses in Scotland
Falkirk Council Exemplar Development in Conservation Areas
Published Grand Designs Magazine
Published Homes & Interiors Scotland
‘Old and New Combined: An innovative project in Falkirk’s conservation area has resulted in an award winning new home’
Homes & Interiors Scotland
‘A home modest in size but with great ambition and an exemplar as how to build appropriately in the grounds of substantial Victorian villas. Two sliding window walls open out to the courtyard and completely convinces in its intention to blur boundaries between inside and outside. It has a sense of spaciousness that belies its compact footprint. Beautifully designed and constructed, this is an exceptional contribution to Falkirk’s built environment.’
Saltire Society Awards Judges
‘We are fortunate to have been able to create a home for life.’
Stephanie Wilson, Client















